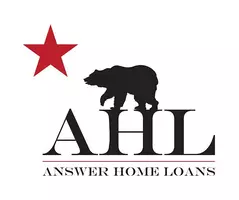11233 Redhawk CT Auburn, CA 95602
5 Beds
5 Baths
4,231 SqFt
OPEN HOUSE
Sat Apr 19, 10:00am - 12:00pm
UPDATED:
Key Details
Property Type Single Family Home
Sub Type Single Family Residence
Listing Status Active
Purchase Type For Sale
Square Footage 4,231 sqft
Price per Sqft $295
Subdivision Deer Ridge
MLS Listing ID 225036557
Bedrooms 5
Full Baths 4
HOA Fees $121/mo
HOA Y/N Yes
Originating Board MLS Metrolist
Year Built 2000
Lot Size 1.000 Acres
Acres 1.0
Property Sub-Type Single Family Residence
Property Description
Location
State CA
County Placer
Area 12301
Direction Grass Valley Hwy 49 towards Grass Valley. Left on Dry Creek. Left onto Deer Ridge Lane (Deer Ridge Community). Right on Redhawk Ct. I80 exit Bell Rd. Right on Hwy 49 towards Grass Valley. Left on Dry Creek. Left onto Deer Ridge Land (Deer Ridge Community). Right on Redhawk Ct.
Rooms
Family Room Cathedral/Vaulted, View
Guest Accommodations No
Master Bathroom Shower Stall(s), Double Sinks, Jetted Tub, Stone, Tile, Walk-In Closet 2+, Window
Master Bedroom Balcony, Sitting Area
Living Room Other
Dining Room Formal Room, Dining/Living Combo
Kitchen Breakfast Area, Pantry Closet, Concrete Counter, Island w/Sink, Kitchen/Family Combo
Interior
Interior Features Cathedral Ceiling
Heating Central, Fireplace(s), MultiUnits, MultiZone
Cooling Ceiling Fan(s), Central, Whole House Fan, MultiUnits, MultiZone
Flooring Carpet, Simulated Wood, Stone, Tile
Fireplaces Number 2
Fireplaces Type Brick, Living Room, Master Bedroom, Gas Log, Gas Starter
Equipment Central Vacuum
Appliance Built-In Electric Oven, Built-In Gas Range, Gas Water Heater, Built-In Refrigerator, Hood Over Range, Compactor, Dishwasher, Disposal, Microwave, Double Oven, Plumbed For Ice Maker
Laundry Cabinets, Dryer Included, Sink, Electric, Gas Hook-Up, Ground Floor, Washer Included, Inside Room
Exterior
Exterior Feature Balcony, BBQ Built-In
Parking Features 24'+ Deep Garage, Attached, EV Charging, Garage Door Opener, Garage Facing Front, Garage Facing Side
Garage Spaces 3.0
Fence Back Yard, Full
Pool Fenced, Salt Water, Gunite Construction
Utilities Available Cable Available, Public, Internet Available
Amenities Available Barbeque, Dog Park, Game Court Exterior, Greenbelt, Trails, Park
View Garden/Greenbelt
Roof Type Tile
Private Pool Yes
Building
Lot Description Auto Sprinkler F&R, Cul-De-Sac, Private, Greenbelt, Landscape Back, Landscape Front
Story 2
Foundation Slab
Sewer Public Sewer
Water Public
Architectural Style Contemporary
Level or Stories ThreeOrMore
Schools
Elementary Schools Dry Creek Joint
Middle Schools Dry Creek Joint
High Schools Placer Union High
School District Placer
Others
HOA Fee Include MaintenanceGrounds
Senior Community No
Tax ID 051-360-032-000
Special Listing Condition None
Virtual Tour https://api.kvcore.com/asset/image/opengraph?account=expcorporate377&asset_id=1624165

Daniel Reynolds
Mortgage Broker/ Real Estate Agent | License ID: NMLS 1366629 DRE 02142004





