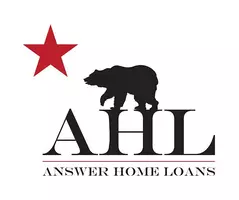12933 Elk LN Grass Valley, CA 95945
4 Beds
4 Baths
3,672 SqFt
UPDATED:
Key Details
Property Type Single Family Home
Sub Type Single Family Residence
Listing Status Active
Purchase Type For Sale
Square Footage 3,672 sqft
Price per Sqft $379
MLS Listing ID 225050283
Bedrooms 4
Full Baths 2
HOA Fees $50/mo
HOA Y/N Yes
Originating Board MLS Metrolist
Year Built 2000
Lot Size 3.060 Acres
Acres 3.06
Property Sub-Type Single Family Residence
Property Description
Location
State CA
County Nevada
Area 13105
Direction Brunswick to Beaver to Elk
Rooms
Family Room Cathedral/Vaulted
Guest Accommodations No
Master Bathroom Shower Stall(s), Double Sinks, Granite, Tub
Master Bedroom Ground Floor, Walk-In Closet
Living Room Cathedral/Vaulted, Deck Attached
Dining Room Formal Area
Kitchen Pantry Closet, Granite Counter, Island w/Sink
Interior
Heating Central, Fireplace(s), Wood Stove, Natural Gas
Cooling Ceiling Fan(s), Central
Flooring Carpet, Simulated Wood, Tile
Fireplaces Number 3
Fireplaces Type Living Room, Master Bedroom, Family Room, Wood Stove
Equipment Attic Fan(s), Central Vacuum, Water Cond Equipment Owned
Window Features Dual Pane Full
Appliance Built-In Electric Oven, Built-In Gas Range, Gas Water Heater, Dishwasher, Disposal, Microwave, Wine Refrigerator
Laundry Sink, Gas Hook-Up, Ground Floor, Inside Room
Exterior
Exterior Feature Entry Gate
Parking Features Attached, RV Access, Garage Facing Side
Garage Spaces 4.0
Fence Fenced
Utilities Available Electric, Generator, Internet Available, Natural Gas Connected
Amenities Available None
Roof Type Composition
Porch Covered Deck
Private Pool No
Building
Lot Description Auto Sprinkler F&R, Landscape Back, Landscape Front
Story 2
Foundation Raised
Sewer Septic System
Water Well
Schools
Elementary Schools Union Hill
Middle Schools Union Hill
High Schools Nevada Joint Union
School District Nevada
Others
Senior Community No
Tax ID 006-890-001-000
Special Listing Condition None
Virtual Tour https://my.matterport.com/show/?m=U2uJ5ti3Dsq

Daniel Reynolds
Mortgage Broker/ Real Estate Agent | License ID: NMLS 1366629 DRE 02142004





