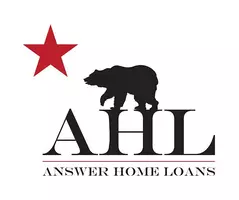Daniel Reynolds
Answer Home Loans DRE #02058505 #NMLS 1729528
danielreynolds@answerhomeloans.com +1(916) 943-86242905 Crows Nest CT Rocklin, CA 95765
4 Beds
3 Baths
1,819 SqFt
OPEN HOUSE
Sat Jun 07, 2:30pm - 4:30pm
Sun Jun 08, 11:00am - 1:00pm
UPDATED:
Key Details
Property Type Single Family Home
Sub Type Single Family Residence
Listing Status Active
Purchase Type For Sale
Square Footage 1,819 sqft
Price per Sqft $417
Subdivision The Ridge
MLS Listing ID 225073108
Bedrooms 4
Full Baths 3
HOA Fees $82/mo
HOA Y/N Yes
Year Built 2020
Lot Size 6,473 Sqft
Acres 0.1486
Property Sub-Type Single Family Residence
Source MLS Metrolist
Property Description
Location
State CA
County Placer
Area 12765
Direction HWY 65 to Whitney Ranch Pkwy. Left at Old Ranch House Rd, right on Boxcar Dr, left on Crows Nest Ct.
Rooms
Guest Accommodations No
Master Bathroom Shower Stall(s), Double Sinks, Soaking Tub, Tile, Walk-In Closet, Window
Master Bedroom Ground Floor
Living Room Great Room
Dining Room Dining/Living Combo
Kitchen Pantry Closet, Granite Counter, Island
Interior
Heating Central, Gas
Cooling Ceiling Fan(s), Central
Flooring Carpet, Tile, Vinyl
Window Features Dual Pane Full,Window Screens
Appliance Free Standing Gas Range, Gas Water Heater, Dishwasher, Disposal, Microwave, Double Oven, Plumbed For Ice Maker, Tankless Water Heater
Laundry Cabinets, Dryer Included, Electric, Gas Hook-Up, Ground Floor, Washer Included, Inside Room
Exterior
Parking Features Attached, EV Charging, Garage Door Opener, Garage Facing Front
Garage Spaces 2.0
Fence Back Yard, Wood, Masonry
Pool Membership Fee
Utilities Available Public, Solar, Electric, Internet Available, Natural Gas Connected
Amenities Available Barbeque, Pool, Clubhouse, Recreation Facilities, Gym
Roof Type Tile
Topography Level,Trees Few
Street Surface Asphalt
Porch Covered Patio
Private Pool Yes
Building
Lot Description Auto Sprinkler F&R, Close to Clubhouse, Cul-De-Sac, Shape Irregular, Street Lights, Landscape Back, Landscape Front
Story 1
Foundation Concrete, Slab
Builder Name JMC Homes
Sewer In & Connected
Water Public
Architectural Style Bungalow
Level or Stories One
Schools
Elementary Schools Rocklin Unified
Middle Schools Rocklin Unified
High Schools Rocklin Unified
School District Placer
Others
HOA Fee Include Pool
Senior Community No
Tax ID 497-080-003-000
Special Listing Condition None

Daniel Reynolds
Mortgage Broker/ Real Estate Agent | License ID: NMLS 1366629 DRE 02142004





