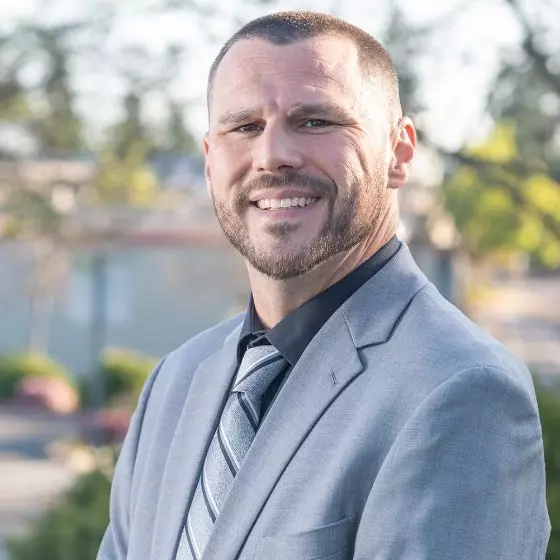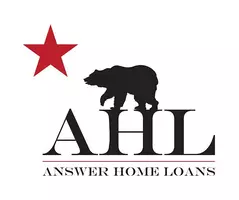$550,000
$525,000
4.8%For more information regarding the value of a property, please contact us for a free consultation.
2298 Birmington DR Yuba City, CA 95991
3 Beds
2 Baths
1,957 SqFt
Key Details
Sold Price $550,000
Property Type Single Family Home
Sub Type Single Family Residence
Listing Status Sold
Purchase Type For Sale
Square Footage 1,957 sqft
Price per Sqft $281
MLS Listing ID 221034414
Sold Date 05/18/21
Bedrooms 3
Full Baths 2
HOA Y/N No
Year Built 2016
Lot Size 0.300 Acres
Acres 0.3
Property Sub-Type Single Family Residence
Source MLS Metrolist
Property Description
Awesome home on one of the largest lots in the development w/paved RV parking. Built in 2016 and still like new! Beautiful kitchen with Custom Alder wood cabinets, SS appliances, 5burner gas cooktop and granite counters. Tile wash Floors throughout w/carpet in bedrooms. Family room with corner gas fireplace. Spacious Master bedroom suite is on one side of home with access to back yard. In master bath feast your eyes on the custom double walk-in tiled shower stalls. Both bathrooms have beautiful cabinets and counters with tiled back splashes and floors. Office, that could easily be 4th bedroom and additional 2 bedrooms on the opposite side of home from the master. Back yard features custom covered patio with recessed lighting, ceiling Fans, Gas piped BBQ included. The unique pergola with electrical and remote lighting. No neighbors behind and block walls. Wide 20 FT gated RV parking with 50amp service, expanded concrete areas and large 16'x 10'shed. Custom garage is 32'w by 27' deep.
Location
State CA
County Sutter
Area 12404
Direction From Pease Rd turn onto Gray Ave. Right on Norwich Way. Right on Birmington Dr. House is on the corner.
Rooms
Guest Accommodations No
Master Bathroom Closet, Shower Stall(s), Double Sinks, Tile, Multiple Shower Heads, Walk-In Closet, Window
Master Bedroom Outside Access
Living Room Great Room
Dining Room Breakfast Nook, Dining Bar, Dining/Family Combo
Kitchen Slab Counter, Kitchen/Family Combo
Interior
Heating Central, Gas
Cooling Ceiling Fan(s), Central, Whole House Fan
Flooring Carpet, Tile
Fireplaces Number 1
Fireplaces Type Gas Piped
Window Features Dual Pane Full
Appliance Free Standing Refrigerator, Built-In Gas Oven, Built-In Gas Range, Dishwasher, Disposal, Microwave
Laundry Cabinets, Dryer Included, Gas Hook-Up, Washer Included, Inside Room
Exterior
Parking Features 24'+ Deep Garage, RV Possible, Garage Door Opener, Garage Facing Front, Interior Access
Garage Spaces 3.0
Fence Back Yard, Fenced, Wood, Masonry
Utilities Available Public
Roof Type Tile
Topography Level
Porch Covered Deck, Covered Patio
Private Pool No
Building
Lot Description Auto Sprinkler F&R, Corner, Landscape Back, Landscape Front, Low Maintenance
Story 1
Foundation Slab
Sewer Public Sewer
Water Public
Architectural Style Ranch, Contemporary
Schools
Elementary Schools Yuba City Unified
Middle Schools Yuba City Unified
High Schools Yuba City Unified
School District Sutter
Others
Senior Community No
Tax ID 51-680-044
Special Listing Condition None
Read Less
Want to know what your home might be worth? Contact us for a FREE valuation!

Our team is ready to help you sell your home for the highest possible price ASAP

Bought with Sara Klaus Broker
Daniel Reynolds
Mortgage Broker/ Real Estate Agent | License ID: NMLS 1366629 DRE 02142004

