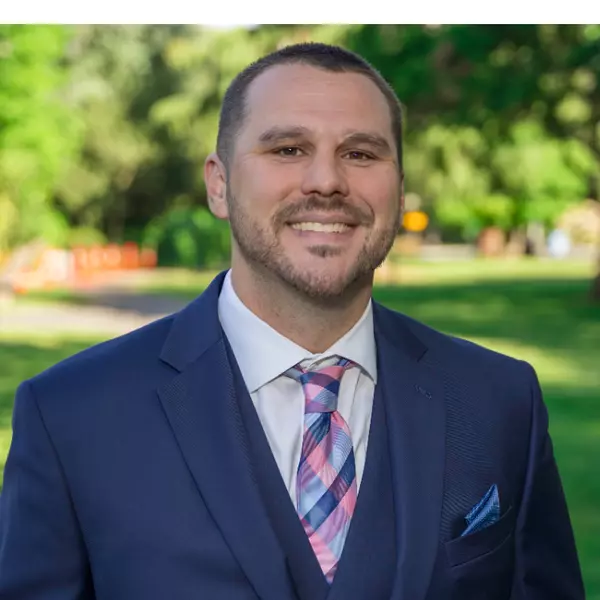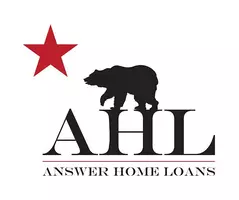$1,600,000
$1,599,000
0.1%For more information regarding the value of a property, please contact us for a free consultation.
1344 39th ST Sacramento, CA 95816
5 Beds
3 Baths
3,109 SqFt
Key Details
Sold Price $1,600,000
Property Type Single Family Home
Sub Type Single Family Residence
Listing Status Sold
Purchase Type For Sale
Square Footage 3,109 sqft
Price per Sqft $514
MLS Listing ID 221100605
Sold Date 11/10/21
Bedrooms 5
Full Baths 3
HOA Y/N No
Year Built 2012
Lot Size 7,858 Sqft
Acres 0.1804
Lot Dimensions See Parcel Map
Property Sub-Type Single Family Residence
Source MLS Metrolist
Property Description
Live in the best of both worlds in this East Sac Fab 40's home built new in 2012. High ceilings, tall doors and arches throughout combine old world charm with new construction conveniences. The cozy living room with fireplace is perfect for morning coffee or a glass of wine with company in the evening. The kitchen is a chefs delight with a large island with prep sink, huge pantry, granite counters and all the amenities. A bedroom and full bathroom downstairs gives options for guests, downstairs living or a great work from home space. The primary bedroom has coved ceilings, plush carpet and a sitting area with an amazing on-suite bathroom with jetted tub, shower with bench and a generous walk-in closet. The huge back yard greets you with a covered patio with wonderful outdoor kitchen and a yard just begging for a pool. You even get a two car garage with direct access into the home. Welcome to East Sac at its finest!
Location
State CA
County Sacramento
Area 10816
Direction Capital City Frwy/Business 80 to N St exit; East on N St; Right on Folsom Blvd; Left on 39th to address
Rooms
Guest Accommodations No
Master Bathroom Shower Stall(s), Double Sinks, Jetted Tub, Tile, Walk-In Closet
Living Room Other
Dining Room Formal Room
Kitchen Breakfast Area, Pantry Closet, Granite Counter, Island w/Sink
Interior
Heating Central
Cooling Ceiling Fan(s), Central
Flooring Carpet, Tile, Wood
Fireplaces Number 1
Fireplaces Type Family Room, Gas Log
Equipment Audio/Video Prewired
Window Features Dual Pane Full
Appliance Free Standing Refrigerator, Gas Cook Top, Built-In Gas Oven, Dishwasher, Disposal, Microwave, Tankless Water Heater
Laundry Cabinets, Sink, Inside Room
Exterior
Exterior Feature Kitchen
Parking Features Attached, Tandem Garage
Garage Spaces 2.0
Fence Back Yard
Utilities Available Public, Cable Available
Roof Type Tile
Topography Level,Trees Few
Street Surface Asphalt
Porch Covered Patio, Uncovered Patio
Private Pool No
Building
Lot Description Auto Sprinkler F&R, Street Lights
Story 2
Foundation Raised
Sewer In & Connected
Water Public
Schools
Elementary Schools Sacramento Unified
Middle Schools Sacramento Unified
High Schools Sacramento Unified
School District Sacramento
Others
Senior Community No
Tax ID 008-0253-005-0000
Special Listing Condition Other
Read Less
Want to know what your home might be worth? Contact us for a FREE valuation!

Our team is ready to help you sell your home for the highest possible price ASAP

Bought with eXp Realty of California Inc.
Daniel Reynolds
Mortgage Broker/ Real Estate Agent | License ID: NMLS 1366629 DRE 02142004





