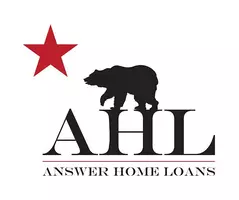$537,000
$499,000
7.6%For more information regarding the value of a property, please contact us for a free consultation.
7146 Snowy Birch WAY Sacramento, CA 95823
4 Beds
2 Baths
1,464 SqFt
Key Details
Sold Price $537,000
Property Type Single Family Home
Sub Type Single Family Residence
Listing Status Sold
Purchase Type For Sale
Square Footage 1,464 sqft
Price per Sqft $366
MLS Listing ID 222045153
Sold Date 05/23/22
Bedrooms 4
Full Baths 2
HOA Y/N No
Year Built 1996
Lot Size 6,299 Sqft
Acres 0.1446
Property Sub-Type Single Family Residence
Source MLS Metrolist
Property Description
Welcome to Stonewood! This beautiful One-story home is nestled in a quiet established neighborhood. The floor plan includes a great room concept, and vaulted ceiling. The kitchen has a large island, perfect for entertaining, accompanied by granite countertops, and stainless steel appliances. Other amazing features include a 3-car garage with drive through tandem, wood burning fireplace, and Solar System with extended panels. The backyard is superb for family gatherings with a lounge area, spa, and in-ground pool that has a newly installed pool pump and pool skimmer. Great central location, close to schools, parks, local eateries, Cosumnes River College, and freeway access. Don't miss this tremendous opportunity to get settled into your new home just in time for summer!
Location
State CA
County Sacramento
Area 10823
Direction Head south on CA-99 S Take exit 291A for Bruceville Rd., Turn left on Bruceville Rd., Turn R onto Alpine Frost Dr., Turn L onto Arroyo Vista Dr., Turn L on Snowy Birch Way.
Rooms
Guest Accommodations No
Master Bathroom Tub w/Shower Over
Master Bedroom Closet
Living Room Cathedral/Vaulted, Great Room
Dining Room Breakfast Nook, Dining Bar
Kitchen Granite Counter, Island
Interior
Heating Central
Cooling Central
Flooring Carpet, Laminate, Tile
Fireplaces Number 1
Fireplaces Type Wood Burning
Appliance Gas Cook Top, Built-In Gas Range
Laundry In Garage
Exterior
Parking Features Drive Thru Garage, Tandem Garage
Garage Spaces 3.0
Pool Built-In, On Lot
Utilities Available See Remarks
Roof Type Composition
Porch Back Porch
Private Pool Yes
Building
Lot Description Auto Sprinkler Front, Flag Lot, Low Maintenance
Story 1
Foundation Slab
Sewer Public Sewer
Water Public
Architectural Style Traditional
Schools
Elementary Schools Elk Grove Unified
Middle Schools Elk Grove Unified
High Schools Elk Grove Unified
School District Sacramento
Others
Senior Community No
Tax ID 117-1180-046-0000
Special Listing Condition None
Read Less
Want to know what your home might be worth? Contact us for a FREE valuation!

Our team is ready to help you sell your home for the highest possible price ASAP

Bought with Intero Real Estate Services
Daniel Reynolds
Mortgage Broker/ Real Estate Agent | License ID: NMLS 1366629 DRE 02142004





