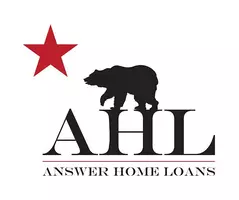$450,000
$444,900
1.1%For more information regarding the value of a property, please contact us for a free consultation.
8518 Derlin WAY Sacramento, CA 95823
3 Beds
2 Baths
1,133 SqFt
Key Details
Sold Price $450,000
Property Type Single Family Home
Sub Type Single Family Residence
Listing Status Sold
Purchase Type For Sale
Square Footage 1,133 sqft
Price per Sqft $397
MLS Listing ID 222057777
Sold Date 07/29/22
Bedrooms 3
Full Baths 2
HOA Y/N No
Year Built 1994
Lot Size 4,012 Sqft
Acres 0.0921
Property Sub-Type Single Family Residence
Source MLS Metrolist
Property Description
NEW PRICE! Seller Motivated. MOVE-IN READY! This home welcomes you with a beautiful gas fireplace in the living room and realistic wood laminate flooring accompanied by new flooring in the kitchen and baths. With brand new carpet in all bedrooms, you could move right into this freshly painted home located just minutes away from Consumnes River College, shops, restaurants, and various parks. This home has drought proof landscaping with plenty of backyard space to entertain! $10,000 new fence, large storage area in garage and room to add a 3rd car parking space on the driveway! Located in the coveted Elk Grove Unified School district you don't want to miss this opportunity to jump into this home in this fabulous neighborhood!
Location
State CA
County Sacramento
Area 10823
Direction From CA-99 South use the right 2 lanes to take exit 289 for Calvine Rd toward Consumnes River Blvd. Turn right onto Cosumnes River Blvd. Turn left onto Bruceville Rd., turn right onto Calvine Rd, left on Center Pkwy, right on Hermitage Way and left onto Derlin Way.
Rooms
Guest Accommodations No
Master Bathroom Double Sinks, Low-Flow Toilet(s), Tile, Tub w/Shower Over, Window
Master Bedroom Closet, Outside Access
Living Room Cathedral/Vaulted
Dining Room Dining/Living Combo
Kitchen Tile Counter
Interior
Interior Features Cathedral Ceiling
Heating Central, Fireplace Insert
Cooling Ceiling Fan(s), Central
Flooring Carpet, Laminate, Vinyl
Fireplaces Number 1
Fireplaces Type Living Room
Appliance Free Standing Gas Oven, Free Standing Gas Range, Hood Over Range, Dishwasher, Disposal, Microwave
Laundry Cabinets, Electric, Hookups Only, Inside Area
Exterior
Parking Features Garage Door Opener, Garage Facing Front
Garage Spaces 2.0
Fence Back Yard, Fenced, Wood, See Remarks
Utilities Available Cable Available, Public, Internet Available, Natural Gas Available
Roof Type Tile
Topography Level
Street Surface Paved
Porch Uncovered Patio
Private Pool No
Building
Lot Description Curb(s)/Gutter(s), Low Maintenance
Story 1
Foundation Slab
Sewer Public Sewer
Water Public
Level or Stories One
Schools
Elementary Schools Elk Grove Unified
Middle Schools Elk Grove Unified
High Schools Elk Grove Unified
School District Sacramento
Others
Senior Community No
Tax ID 117-1160-009-0000
Special Listing Condition None
Read Less
Want to know what your home might be worth? Contact us for a FREE valuation!

Our team is ready to help you sell your home for the highest possible price ASAP

Bought with Redfin Corporation
Daniel Reynolds
Mortgage Broker/ Real Estate Agent | License ID: NMLS 1366629 DRE 02142004





