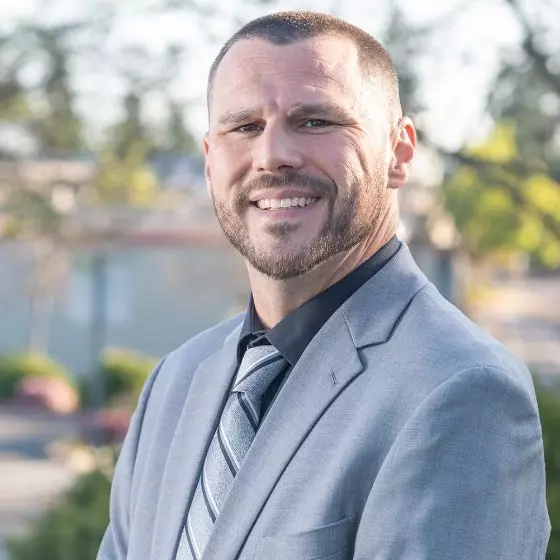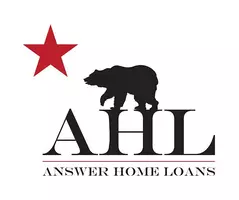$284,000
$289,000
1.7%For more information regarding the value of a property, please contact us for a free consultation.
7578 Burgoyne LN Sacramento, CA 95823
3 Beds
2 Baths
1,323 SqFt
Key Details
Sold Price $284,000
Property Type Townhouse
Sub Type Townhouse
Listing Status Sold
Purchase Type For Sale
Square Footage 1,323 sqft
Price per Sqft $214
MLS Listing ID 222090088
Sold Date 08/26/22
Bedrooms 3
Full Baths 1
HOA Fees $280/mo
HOA Y/N Yes
Year Built 1979
Lot Size 1,307 Sqft
Acres 0.03
Property Sub-Type Townhouse
Source MLS Metrolist
Property Description
This Beautiful 2 level Townhome features a light and bright floor plan with 3 bedrooms, 1.5 baths, a dining room, inside laundry room, and detached 2 carport spaces with plenty of additional guest parking nearby. The private enclosed and covered patio is perfect for BBQ's, Relaxation, and Entertaining! The home has been upgraded with a NEW 3 ton HVAC system and NEW Furnace, huge value! The low HOA fee of $280/mo covers all common area maintenance and access to a sparkling pool for the hot summer days! You will love this townhome with a fully equipped kitchen and stainless steel appliances including microwave, Gas stove and oven, garbage disposal, refrigerator, and dishwasher. The home is conveniently located with easy freeway access, public transportation is just steps away, schools, shops, dining, parks, and a short 10 minute drive to Downtown Sacramento!
Location
State CA
County Sacramento
Area 10823
Direction From Stockton Take Freeway 5 turns Sacramento exit Cosumnes River Blvd Left Franklin Blvd Left Creeks Edge Way Left Phoenix Park Dr, Make right Weymouth Ln and Right Burgoyne Ln 7578 Burgoyne Ln Sacramento 95823
Rooms
Guest Accommodations No
Master Bathroom Tub w/Shower Over
Master Bedroom Walk-In Closet
Living Room Deck Attached
Dining Room Formal Room
Kitchen Stone Counter
Interior
Heating Central
Cooling Central
Flooring Carpet, Tile
Appliance Free Standing Gas Oven, Free Standing Gas Range, Free Standing Refrigerator, Dishwasher, Disposal, Microwave
Laundry Cabinets, Inside Room
Exterior
Parking Features Assigned
Carport Spaces 2
Fence Wood
Pool Common Facility
Utilities Available Electric, Internet Available, Natural Gas Connected, See Remarks
Amenities Available Pool
Roof Type See Remarks
Topography Level
Street Surface Asphalt,Paved
Porch Covered Patio
Private Pool Yes
Building
Lot Description Low Maintenance
Story 2
Foundation Slab
Sewer Sewer Connected
Water Public
Level or Stories Two
Schools
Elementary Schools Sacramento Unified
Middle Schools Sacramento Unified
High Schools Sacramento Unified
School District Sacramento
Others
HOA Fee Include Pool
Senior Community No
Tax ID 049-0350-030-0000
Special Listing Condition None
Pets Allowed Yes
Read Less
Want to know what your home might be worth? Contact us for a FREE valuation!

Our team is ready to help you sell your home for the highest possible price ASAP

Bought with Realty ONE Group Zoom
Daniel Reynolds
Mortgage Broker/ Real Estate Agent | License ID: NMLS 1366629 DRE 02142004





