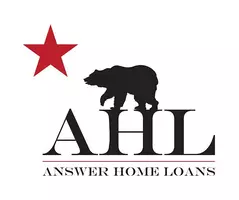$442,500
$450,000
1.7%For more information regarding the value of a property, please contact us for a free consultation.
8565 Sunnybrae DR Sacramento, CA 95823
3 Beds
2 Baths
1,210 SqFt
Key Details
Sold Price $442,500
Property Type Single Family Home
Sub Type Single Family Residence
Listing Status Sold
Purchase Type For Sale
Square Footage 1,210 sqft
Price per Sqft $365
MLS Listing ID 222100157
Sold Date 08/31/22
Bedrooms 3
Full Baths 2
HOA Y/N No
Year Built 1990
Lot Size 4,918 Sqft
Acres 0.1129
Property Sub-Type Single Family Residence
Source MLS Metrolist
Property Description
Don't miss this wonderful budget friendly 3-bedroom, 2-bathroom house in North Laguna!! As you step inside, you'll be greeted by high vaulted ceiling, an abundance of natural light, and an open floor plan! Continue through into the spacious kitchen featuring plenty of counter space, a breakfast nook, updated flooring, and new stainless-steel appliances! Your master suite features a large walk-in closet, private access to your backyard, and a master bathroom with dual sinks and a large shower! Recent updates also include a new roof & gutters! The backyard provides ample space for your future entertaining, gardening or adding a pool. This home is in the award-winning Elk Grove School District, close to shopping, restaurants, parks, and easy commuter access to freeways. Hurry! Don't miss this one!
Location
State CA
County Sacramento
Area 10823
Direction Heading West on Calvine, turn Left onto Sunnybrae
Rooms
Guest Accommodations No
Master Bathroom Shower Stall(s), Double Sinks
Master Bedroom Walk-In Closet, Outside Access
Living Room Cathedral/Vaulted
Dining Room Dining Bar, Space in Kitchen, Dining/Living Combo
Kitchen Tile Counter
Interior
Heating Central
Cooling Ceiling Fan(s), Central
Flooring Carpet, Linoleum, Tile, Vinyl
Fireplaces Number 1
Fireplaces Type Living Room, Wood Burning
Appliance Free Standing Gas Range, Dishwasher
Laundry In Garage
Exterior
Parking Features Attached
Garage Spaces 2.0
Fence Back Yard, Wood
Utilities Available Public
Roof Type Shingle,Composition
Private Pool No
Building
Lot Description Curb(s)/Gutter(s)
Story 1
Foundation Slab
Sewer In & Connected
Water Public
Schools
Elementary Schools Elk Grove Unified
Middle Schools Elk Grove Unified
High Schools Elk Grove Unified
School District Sacramento
Others
Senior Community No
Tax ID 117-0940-072-0000
Special Listing Condition None
Read Less
Want to know what your home might be worth? Contact us for a FREE valuation!

Our team is ready to help you sell your home for the highest possible price ASAP

Bought with Lyon RE Elk Grove
Daniel Reynolds
Mortgage Broker/ Real Estate Agent | License ID: NMLS 1366629 DRE 02142004





