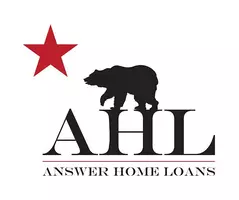$935,000
$949,000
1.5%For more information regarding the value of a property, please contact us for a free consultation.
440 39th ST Sacramento, CA 95816
4 Beds
3 Baths
2,192 SqFt
Key Details
Sold Price $935,000
Property Type Single Family Home
Sub Type Single Family Residence
Listing Status Sold
Purchase Type For Sale
Square Footage 2,192 sqft
Price per Sqft $426
MLS Listing ID 222057378
Sold Date 09/01/22
Bedrooms 4
Full Baths 3
HOA Y/N No
Year Built 1939
Lot Size 10,454 Sqft
Acres 0.24
Property Sub-Type Single Family Residence
Source MLS Metrolist
Property Description
Classic East Sac home full of character plus a studio apartment above the 2-car garage! Light & bright throughout, the first floor features living room w/ fireplace, 2 bedrooms w/ custom shelving in closets, full bath, kitchen, dining room, and laundry space. Entertainer's kitchen featuring granite counters and island, large garden window above sink, and seamless flow through the dining room sliding glass doors out to the attached, lattice covered deck. Private Primary En-Suite spans the entire second floor and features a walk-in closet in the bathroom, plus an additional closet in the bedroom; and a big picture window. Relax in the low-maintenance yard w/ artificial grass, newly landscaped garden space, and shady trees. Above the 2-car garage is a Studio Apartment with private entry, sitting area, full kitchen, and full bathroom with skylight. Perfectly located just minutes from McKinley Park, casual dining and shops, downtown, freeway access, Mercy Hospital and UCD Med Center!
Location
State CA
County Sacramento
Area 10816
Direction Between McKinley and H Street on 39th Street.
Rooms
Guest Accommodations No
Master Bathroom Walk-In Closet
Master Bedroom Closet, Sitting Area
Living Room Great Room
Dining Room Formal Room
Kitchen Granite Counter, Island
Interior
Heating Central
Cooling Ceiling Fan(s), Central
Flooring Carpet, Tile, Wood
Fireplaces Number 1
Fireplaces Type Living Room
Window Features Dual Pane Full
Appliance Free Standing Gas Range, Free Standing Refrigerator, Hood Over Range, Dishwasher, Disposal, Microwave, Tankless Water Heater
Laundry Inside Area
Exterior
Parking Features Attached
Garage Spaces 2.0
Fence Back Yard
Utilities Available Public
Roof Type Composition
Topography Level
Street Surface Paved
Porch Front Porch, Covered Deck
Private Pool No
Building
Lot Description Auto Sprinkler Front, Grass Artificial, Landscape Back, Landscape Front, Low Maintenance
Story 2
Foundation Raised
Sewer In & Connected
Water Public
Architectural Style Ranch
Schools
Elementary Schools Sacramento Unified
Middle Schools Sacramento Unified
High Schools Sacramento Unified
School District Sacramento
Others
Senior Community No
Tax ID 004-0232-002-0000
Special Listing Condition None
Read Less
Want to know what your home might be worth? Contact us for a FREE valuation!

Our team is ready to help you sell your home for the highest possible price ASAP

Bought with Warren Land Company
Daniel Reynolds
Mortgage Broker/ Real Estate Agent | License ID: NMLS 1366629 DRE 02142004





