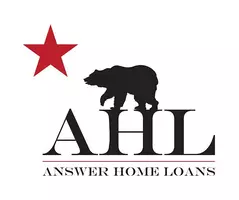$259,900
$259,900
For more information regarding the value of a property, please contact us for a free consultation.
4199 Brookfield DR Sacramento, CA 95823
2 Beds
2 Baths
1,116 SqFt
Key Details
Sold Price $259,900
Property Type Townhouse
Sub Type Townhouse
Listing Status Sold
Purchase Type For Sale
Square Footage 1,116 sqft
Price per Sqft $232
Subdivision Villa Town Homes
MLS Listing ID 222091320
Sold Date 09/01/22
Bedrooms 2
Full Baths 1
HOA Fees $280/mo
HOA Y/N Yes
Year Built 1971
Lot Size 436 Sqft
Acres 0.01
Property Sub-Type Townhouse
Source MLS Metrolist
Property Description
Great 2 bedroom, 1.5 bath Condo new paint and carpet, list of improvements and items included in sale attached. New laminate flooring in living room, new carpet with high quality padding in bedrooms, upstairs hallway and stairs. New furnace and new insulation in the attic and new concrete on the back patio and that's just part of the improvements made on the attached list!! Close to the pool and clubhouse as well as guest parking right next to this unit.
Location
State CA
County Sacramento
Area 10823
Direction Franklin Blvd to Creeks Edge Way to Brookfield Way
Rooms
Guest Accommodations No
Master Bathroom Tile, Tub w/Shower Over, Window
Master Bedroom Closet
Living Room Great Room
Dining Room Breakfast Nook, Dining/Family Combo
Kitchen Breakfast Area, Laminate Counter
Interior
Heating Central
Cooling Ceiling Fan(s), Central
Flooring Carpet, Laminate, Tile
Window Features Dual Pane Full
Appliance Free Standing Gas Oven, Free Standing Gas Range, Free Standing Refrigerator, Dishwasher, Disposal, Microwave
Laundry Dryer Included, Electric, Gas Hook-Up, Washer Included, In Kitchen
Exterior
Exterior Feature Uncovered Courtyard
Parking Features No Garage, Covered, Guest Parking Available, Other
Carport Spaces 2
Fence Back Yard, Wood
Pool Membership Fee, Common Facility, Fenced, See Remarks
Utilities Available Cable Available, Cable Connected, Dish Antenna, Public, Internet Available, Natural Gas Connected
Amenities Available Barbeque, Playground, Pool, Clubhouse
Roof Type Shingle
Topography Level,Trees Few
Street Surface Asphalt,Paved
Porch Back Porch, Uncovered Patio, Enclosed Patio
Private Pool Yes
Building
Lot Description Auto Sprinkler Front, Close to Clubhouse, Corner, Zero Lot Line, Landscape Front, Low Maintenance
Story 2
Foundation Concrete, Slab
Sewer In & Connected, Public Sewer
Water Meter on Site, Public
Level or Stories Two
Schools
Elementary Schools Sacramento Unified
Middle Schools Sacramento Unified
High Schools Sacramento Unified
School District Sacramento
Others
HOA Fee Include MaintenanceExterior, MaintenanceGrounds, Pool
Senior Community No
Restrictions Parking
Tax ID 049-0330-016-0000
Special Listing Condition None
Pets Allowed Yes
Read Less
Want to know what your home might be worth? Contact us for a FREE valuation!

Our team is ready to help you sell your home for the highest possible price ASAP

Bought with Keller Williams Realty
Daniel Reynolds
Mortgage Broker/ Real Estate Agent | License ID: NMLS 1366629 DRE 02142004

