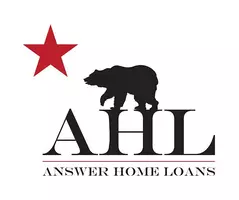$520,000
$550,000
5.5%For more information regarding the value of a property, please contact us for a free consultation.
4915 Scarborough WAY Sacramento, CA 95823
8,712 Sqft Lot
Key Details
Sold Price $520,000
Property Type Multi-Family
Sub Type Duplex
Listing Status Sold
Purchase Type For Sale
Subdivision Parkway
MLS Listing ID 222078701
Sold Date 09/02/22
HOA Y/N No
Year Built 1971
Lot Size 8,712 Sqft
Acres 0.2
Property Sub-Type Duplex
Source MLS Metrolist
Property Description
SELLER OFFERING TO BUY DOWN YOUR INTEREST RATE BY $10K TO SAVE ABOUT 1% OFF YOUR LOAN, INTO THE 4% RANGE. RARE duplex setup featuring 3 beds with 2 beds on one side, 2 beds with 2 baths is VACANT on the other side. Market rents for the 3 bed/2 bath side could be $2,000 & $1,800 for the 2 bed/2bath side. See attached Rentometer rents for like-kind properties renting at an average for $1,710 for the 2/2 side & $2,113 for the 3/2 side; POTENTIAL 6.6-6.8% CAP RATE DUPLEX! Duplex shows & feels like a home with each side approximately 1250 square feet. This is not your typical duplex. One of a few duplexes in the whole neighborhood, does not look like a rental neighborhood! Vacant side is remodeled, perfect setup to live in one side & continue renting the other for residual income. Remodeled side has new: vinyl flooring, six-panel doors, & paint thorough-out whole interior. Blocks away from supermarkets, Charles Mack Elementary, Walgreens & WALKING DISTANCE TO KAISER HOSPITAL
Location
State CA
County Sacramento
Area 10823
Direction From Downton, take HWY 99 South, exit Mack Westbound, Right on Center Parkway, Left on Scarborough, 2 blocks down on the right corner.
Rooms
Basement None
Interior
Heating Central, Gas
Cooling Ceiling Fan(s), Central
Flooring Tile, Vinyl
Window Features Window Coverings
Appliance Built-In Gas Oven, Gas Water Heater, Built-In Gas Range, Dishwasher, Disposal
Laundry Washer/Dryer Hookups
Exterior
Exterior Feature Fenced Yard, Yard Space
Parking Features Attached, Street, Garage, Garage Door Opener
Garage Spaces 4.0
Utilities Available Natural Gas Connected, Cable Connected, Electric, Internet Available
Water Access Desc Water District,Meter on Site,Public
Roof Type Composition
Topography Level,Trees Many
Porch Covered Patio
Total Parking Spaces 8
Building
Lot Description Auto Sprinkler F&R, Curbs/Gutters, Sidewalk, Landscape Front
Story 1
Foundation Slab
Sewer In & Connected, Public Sewer
Water Water District, Meter on Site, Public
Architectural Style Ranch
Level or Stories One
Schools
Elementary Schools Elk Grove Unified
Middle Schools Elk Grove Unified
High Schools Elk Grove Unified
School District Sacramento
Others
Senior Community No
Tax ID 118-0144-006-0000
Special Listing Condition None
Read Less
Want to know what your home might be worth? Contact us for a FREE valuation!

Our team is ready to help you sell your home for the highest possible price ASAP

Bought with Net Zero Realty
Daniel Reynolds
Mortgage Broker/ Real Estate Agent | License ID: NMLS 1366629 DRE 02142004





