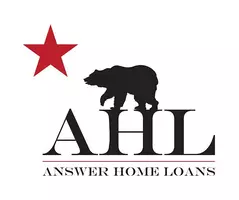$445,000
$447,000
0.4%For more information regarding the value of a property, please contact us for a free consultation.
4075 Deer Trail WAY Sacramento, CA 95823
3 Beds
2 Baths
1,464 SqFt
Key Details
Sold Price $445,000
Property Type Single Family Home
Sub Type Single Family Residence
Listing Status Sold
Purchase Type For Sale
Square Footage 1,464 sqft
Price per Sqft $303
MLS Listing ID 222104139
Sold Date 09/19/22
Bedrooms 3
Full Baths 2
HOA Y/N No
Year Built 1986
Lot Size 6,098 Sqft
Acres 0.14
Property Sub-Type Single Family Residence
Source MLS Metrolist
Property Description
PRICE REDUCTION on this beautiful one-story home - well cared for and shows pride of ownership. 3 Bd. 2 bath with 1464 sq. feet. Living room with beautiful cabinets and separate family room with a lovely brick fireplace. Master bedroom has lg. walk-in closet. New laminate flooring and carpeting installed in 2018, and interior completely painted. New HVAC was replaced 7-8 yrs. ago. Home has dual pane windows throughout, an indoor laundry, and alarm system. The front and backyards are fully landscaped and there is ample RV access for a boat or RV storage. Inviting backyard has a covered patio and automatic sprinklers front and back. The garage has a large work bench and lots of cabinets. This home has many great amenities, don't miss seeing it!
Location
State CA
County Sacramento
Area 10823
Direction Hwy 99 to Mack Road, left on Deer Meadow, right on Deer Trail to address.
Rooms
Guest Accommodations No
Master Bathroom Shower Stall(s), Window
Master Bedroom Walk-In Closet
Living Room Other
Dining Room Formal Area
Kitchen Tile Counter
Interior
Heating Central, Fireplace(s)
Cooling Ceiling Fan(s), Central
Flooring Carpet, Laminate, Linoleum
Fireplaces Number 1
Fireplaces Type Brick, Living Room
Window Features Dual Pane Full,Window Coverings
Appliance Built-In Electric Oven, Dishwasher, Disposal, Microwave, Electric Cook Top
Laundry Cabinets, Inside Room
Exterior
Exterior Feature Dog Run
Parking Features Attached, Boat Storage, RV Access, Garage Door Opener, Garage Facing Front, Uncovered Parking Spaces 2+
Garage Spaces 2.0
Fence Back Yard, Fenced, Wood
Utilities Available Cable Connected, Public, Internet Available
Roof Type Composition
Topography Level,Trees Few
Street Surface Paved
Porch Covered Patio
Private Pool No
Building
Lot Description Auto Sprinkler F&R, Shape Regular, Street Lights, Landscape Back, Landscape Front
Story 1
Foundation Slab
Sewer In & Connected
Water Public
Architectural Style Traditional
Level or Stories One
Schools
Elementary Schools Elk Grove Unified
Middle Schools Elk Grove Unified
High Schools Elk Grove Unified
School District Sacramento
Others
Senior Community No
Tax ID 119-0362-020-0000
Special Listing Condition None
Read Less
Want to know what your home might be worth? Contact us for a FREE valuation!

Our team is ready to help you sell your home for the highest possible price ASAP

Bought with Premier Diamond Realty
Daniel Reynolds
Mortgage Broker/ Real Estate Agent | License ID: NMLS 1366629 DRE 02142004





