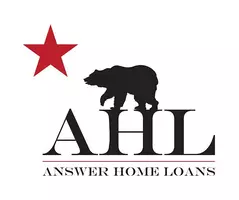$370,000
$399,900
7.5%For more information regarding the value of a property, please contact us for a free consultation.
4962 Lion Gate WAY Sacramento, CA 95823
2 Beds
1 Bath
838 SqFt
Key Details
Sold Price $370,000
Property Type Single Family Home
Sub Type Single Family Residence
Listing Status Sold
Purchase Type For Sale
Square Footage 838 sqft
Price per Sqft $441
Subdivision Vally Hi - North Laguna
MLS Listing ID 222118557
Sold Date 10/13/22
Bedrooms 2
Full Baths 1
HOA Y/N No
Year Built 1979
Lot Size 6,098 Sqft
Acres 0.14
Property Sub-Type Single Family Residence
Source MLS Metrolist
Property Description
100% REMODELED! Enjoy this beautiful single story turnkey roomy residence including a 2 car garage. From the shady tree and covered porch to the open & airy spacious vaulted ceiling great room within an award winning open floor plan. This home is a SHOW STOPPER! This comfortable home includes many extras. Enjoy luxury simulated wood floors throughout, new dual pane windows, new blinds and window treatments, new chef kitchen, doored pantry, and the kitchen overlooks the rear yard and gardens through a large retreating door that floods the space with natural light. The gourmet chef kitchen is appointed with new stainless steel chef appliances and new white cabinets. The stunning kitchen is open to the dining and great room for communal fun and enjoyment. Additional features include tons of storage, and the park like back yard that is surprisingly oversized because of the ingenious placement of the home on the lot. 100% remodeled including new driveway and covered patio and more!
Location
State CA
County Sacramento
Area 10823
Direction From Comsumnes River Blvd. to Franklin Blvd. north, turn right on Calle Royale Way, Right on Becket Way, to left on Lion Gate to the address.
Rooms
Guest Accommodations No
Master Bathroom Tub w/Shower Over
Master Bedroom Walk-In Closet
Living Room Cathedral/Vaulted, Great Room
Dining Room Formal Area
Kitchen Pantry Closet, Laminate Counter
Interior
Heating Central
Cooling Central
Flooring Simulated Wood, Laminate
Appliance Free Standing Refrigerator, Hood Over Range, Dishwasher, Disposal, Free Standing Electric Range
Laundry In Garage
Exterior
Parking Features Attached, Garage Door Opener, Garage Facing Front, Guest Parking Available, Interior Access
Garage Spaces 2.0
Fence Back Yard, Fenced, Wood
Utilities Available Public
Roof Type Composition
Topography Level
Private Pool No
Building
Lot Description Secluded, Shape Regular
Story 1
Foundation Slab
Sewer In & Connected
Water Public
Architectural Style Ranch
Schools
Elementary Schools Elk Grove Unified
Middle Schools Elk Grove Unified
High Schools Elk Grove Unified
School District Sacramento
Others
Senior Community No
Tax ID 117-0612-011-0000
Special Listing Condition None
Read Less
Want to know what your home might be worth? Contact us for a FREE valuation!

Our team is ready to help you sell your home for the highest possible price ASAP

Bought with Lyon RE Elk Grove
Daniel Reynolds
Mortgage Broker/ Real Estate Agent | License ID: NMLS 1366629 DRE 02142004





