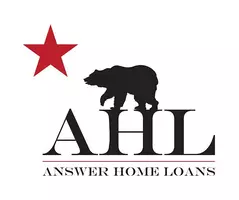$416,000
$429,500
3.1%For more information regarding the value of a property, please contact us for a free consultation.
8338 Encino AVE Stockton, CA 95209
3 Beds
2 Baths
1,428 SqFt
Key Details
Sold Price $416,000
Property Type Single Family Home
Sub Type Single Family Residence
Listing Status Sold
Purchase Type For Sale
Square Footage 1,428 sqft
Price per Sqft $291
MLS Listing ID 222139598
Sold Date 12/14/22
Bedrooms 3
Full Baths 2
HOA Y/N No
Year Built 1978
Lot Size 5,641 Sqft
Acres 0.1295
Property Sub-Type Single Family Residence
Source MLS Metrolist
Property Description
This is your chance to get a home in the LINCOLN UNIFIED school district in Stockton. With 3 bed/2 bath and 1,428 s/f. this beautiful property is ready for a new owner. It is well maintained with an upgraded kitchen, bathrooms, and laminate floors all throughout the home. There is an office to work from home or it can be used as a guest room. The home features a huge living room with an adorable fireplace. The kitchen is right off of the living room and leads into the open dining room, which has a great view of the beautifully landscaped garden. The spacious backyard has a generous patio with a covered pergola and pathing, which leads to many serene and private seating areas as well as lots of areas for entertaining friends and family. Welcome HOME !
Location
State CA
County San Joaquin
Area 20704
Direction From I-5 S/L.A, take exit 478 from Hammer Ln and turn left onto W/Hammer Ln., Turn left onto Thomas Rd, Turn right onto Encino Ave.
Rooms
Guest Accommodations No
Living Room Other
Dining Room Dining/Family Combo
Kitchen Granite Counter
Interior
Heating Central
Cooling Central
Flooring Laminate
Fireplaces Number 1
Fireplaces Type Living Room
Appliance Built-In Electric Oven, Built-In Electric Range, Free Standing Refrigerator, Dishwasher, Disposal, Microwave, Electric Cook Top, Electric Water Heater
Laundry Electric, In Garage
Exterior
Parking Features Garage Door Opener, Garage Facing Front
Garage Spaces 2.0
Fence Fenced, Wood
Utilities Available Cable Available, Electric
Roof Type Shingle
Street Surface Paved
Porch Back Porch, Covered Patio
Private Pool No
Building
Lot Description Auto Sprinkler F&R
Story 1
Foundation Slab
Sewer In & Connected, Public Sewer
Water Water District, Public
Level or Stories One
Schools
Elementary Schools Lincoln Unified
Middle Schools Lincoln Unified
High Schools Lincoln Unified
School District San Joaquin
Others
Senior Community No
Tax ID 075-380-25
Special Listing Condition Offer As Is
Pets Allowed No
Read Less
Want to know what your home might be worth? Contact us for a FREE valuation!

Our team is ready to help you sell your home for the highest possible price ASAP

Bought with Realty World of the Bay
Daniel Reynolds
Mortgage Broker/ Real Estate Agent | License ID: NMLS 1366629 DRE 02142004





